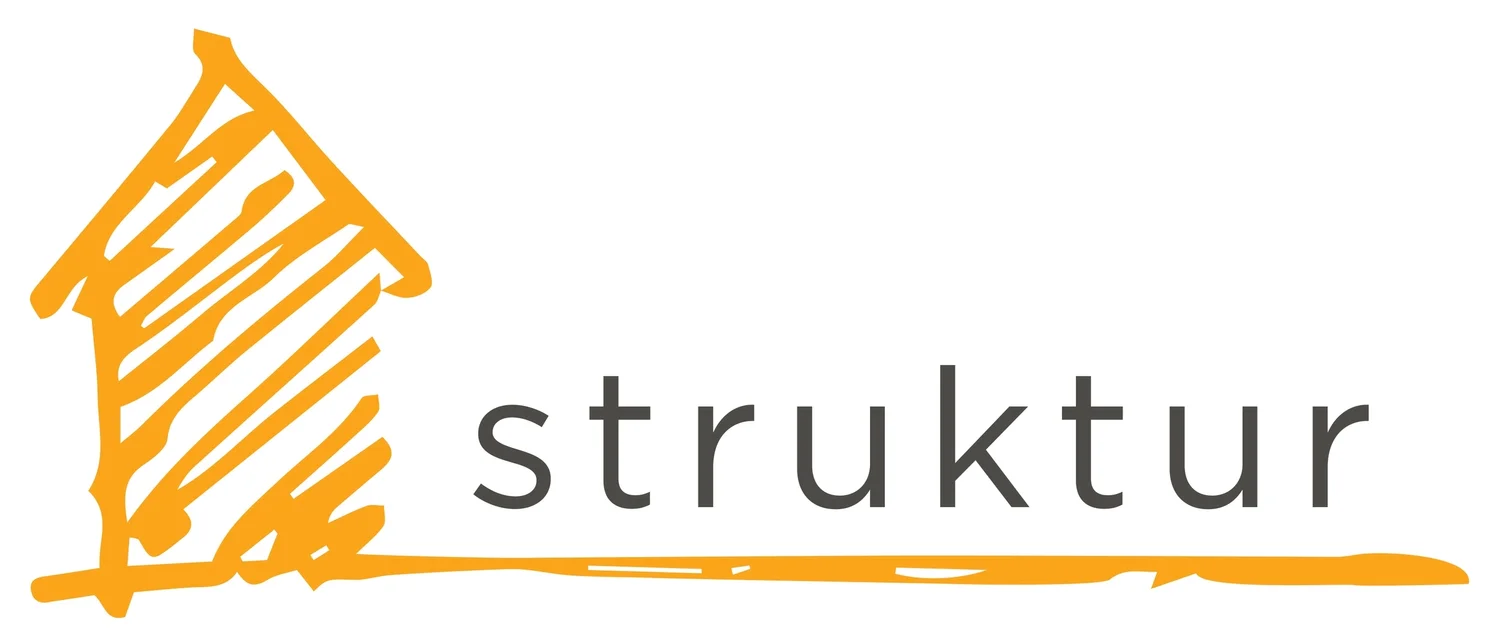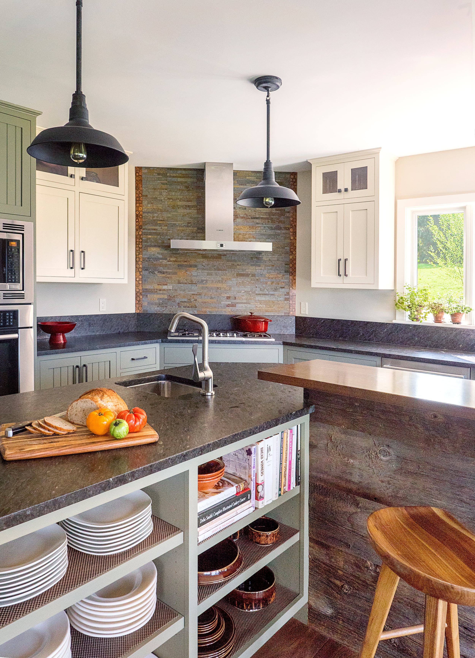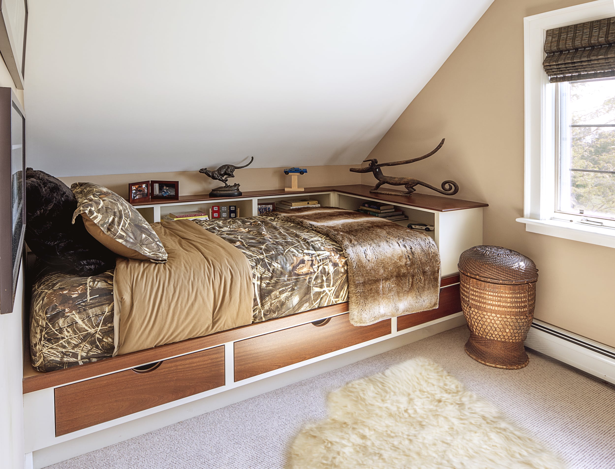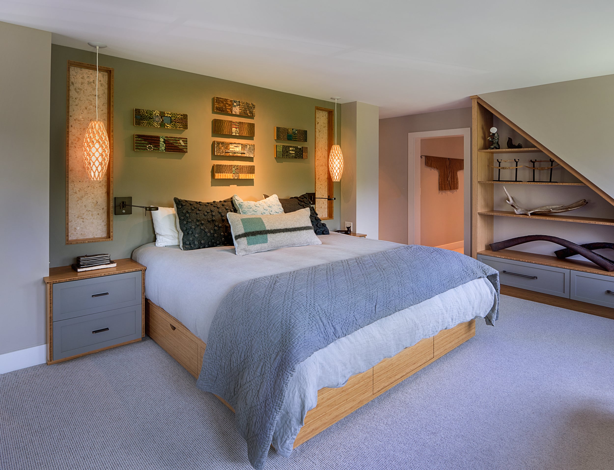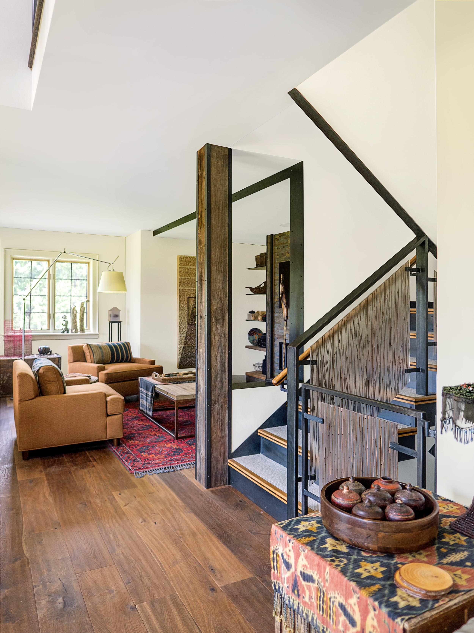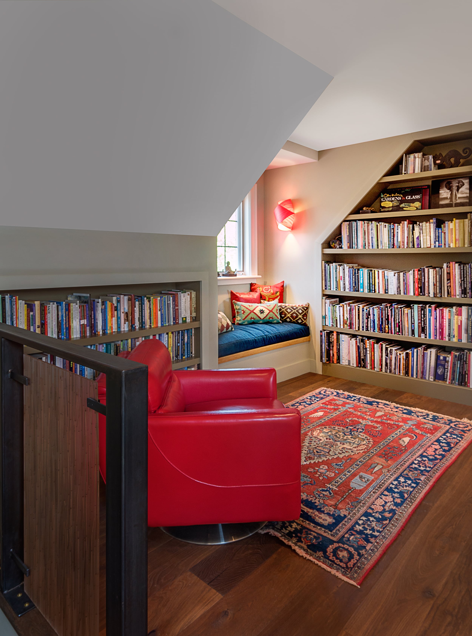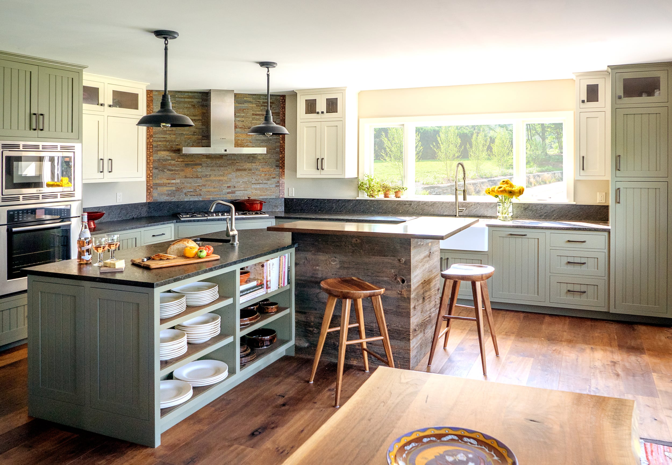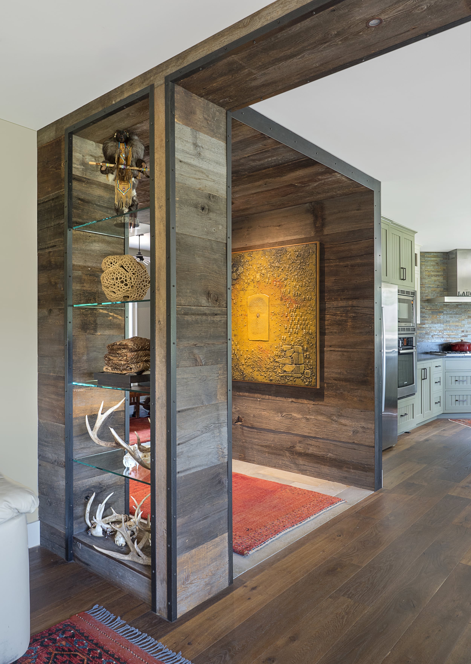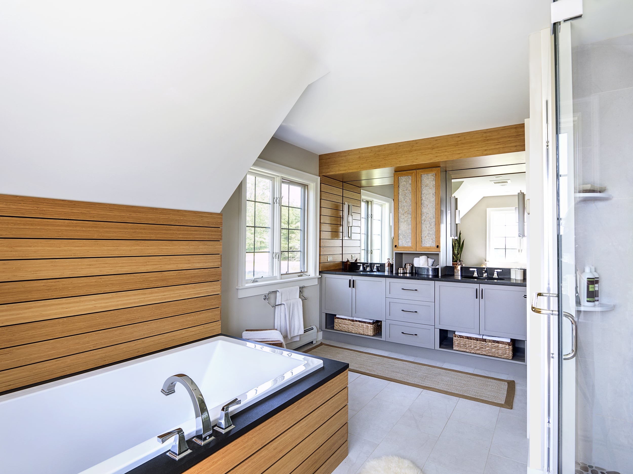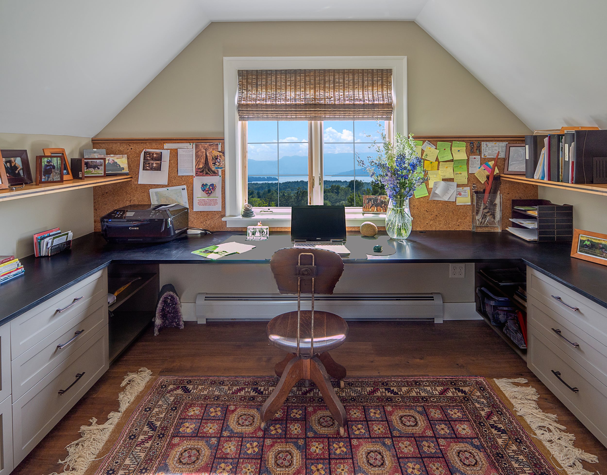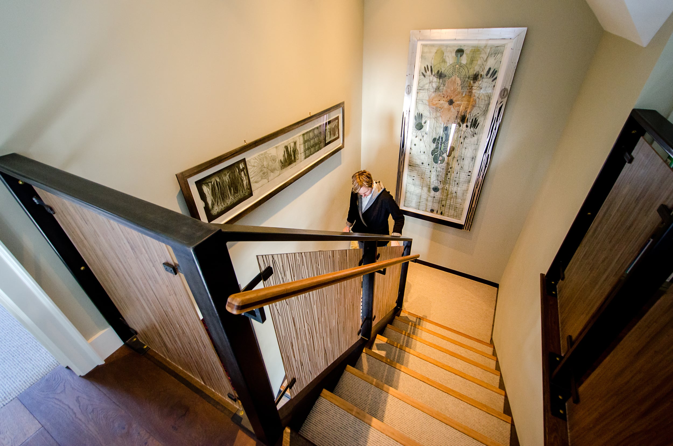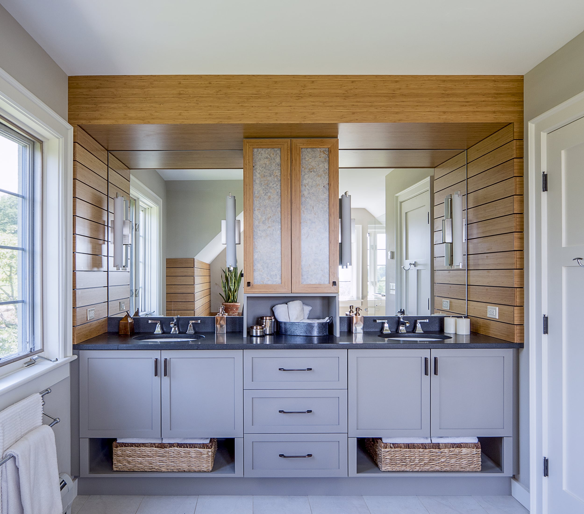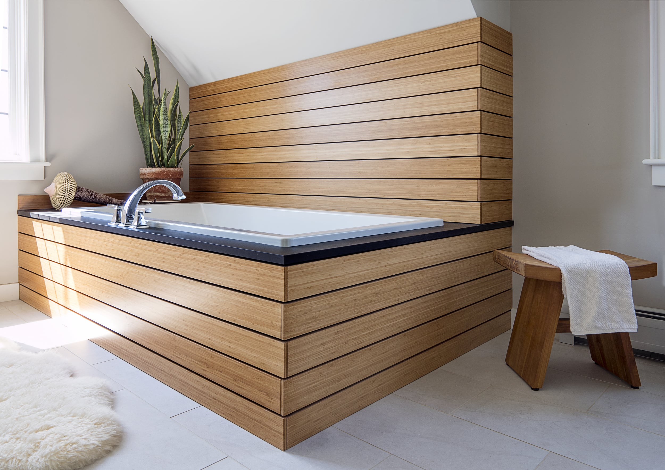Private Residence: Total Gut Rehabilitation
Charlotte, VT
This project was a total gut rehabilitation. The clients primary values were to change the interior feel of the existing 80’s style ranch. Key focus was on expanding the interiors relationship with the exterior yard and mountain views beyond, providing display space for a variety of artwork, utilizing steel, wood, and stone materials, and proving comfortable and functional spaces for two adults, two boys and guests.
The stunning Entry showcases all that the client requested… great functionality, a natural material palette and the display of welcoming and beautiful artwork. The Mudroom is located just off the Main Entry and connects to a small half bath and a side door to the yard. There are multiple storage opportunities for the variety of seasonal needs. The staircase itself became a feature piece for the space showcasing the clients material palette.
The Kitchen has an open connection to the Living spaces, but also dramatically connects to the exterior with views to the yard on the south and the mountain views to the west. The kitchen work triangle is highly functional and is tailored to the cooks as well as the guests.
The Masterbath sits below the sloped roof and nestled in a full bath with a view of the mountains and a shower, under the rafters. There is plenty of storage at the vanity with a comfortable open feeling, maintained throughout.
The Library sits just at the top of the stairs and outside the Office. Two sliding doors of the office can stay open creating a strong connection between the Office and Library and also proving daylight into both spaces, making them both functional and enjoyable spaces to spend time.
